Curved Form-Fit Spatial Frames Through Developable Surfaces
Diverging from conventional 3D printing and cold-forming techniques, Form-Fit construction system introduces an innovative approach to achieving full geometric and material optimization of load-bearing elements by laser-cutting individual 2D plates and elastically deforming them to target geometry.
The design methodology operates at both global and local scales. At the global scale, it integrates input structural networks and cross-sections, generating shell models based on the principles of developable surfaces. At the local scale, the focus shifts to designing elastic and rigid plate interlocking connections, tailored to global forces and material properties. This comprehensive methodology is supported by an integrated computational tool within Rhino and Grasshopper workflows, complemented by custom Python components. This setup facilitates an optimization loop managing axial and bending moments, determining material thickness, minimising parts, and strategically placing connections. Fabrication data, including tolerances and assembly sequences, are subsequently generated based on selected designs.
As an outcome of the workshop, participants will gain proficiency in integrating surface design, structural analysis, detailing, and fabrication within a unified computational framework.
Workshop Structure:
The workshop spans two days, divided into three main categories: Theoretical Frameworks (3 hours), Computational Tools (12 hours), and Prototyping (3 hours).
Day 1: Theoretical Framework
To establish a foundational understanding of designing load-bearing structures with developable surfaces and implementing interlocking connections using an assembly-aware approach. Participants will be introduced to digital files of the design including principles of developable surface design, interlocking connections, and optimization algorithms.
Day 2: Practical Demonstrator
To apply the algorithm in design and fabrication of the 1:1 scale demonstrator to gain hands-on experience. Participants will engage in a digital workshop where they will utilise computational design tools to create a demonstrator. This includes generating and optimising geometries, preparing fabrication files, and assembling the designed elements.
Workshop skill requirements:
The workshop is open to all applicants with a basic understanding and skills in computational design. No previous extensive knowledge is required. The participants will receive lectures and classes to be introduced to the workshop’s topics, softwares and tools.
For additional context and references related to our previous work in this field, please visit:
Suspended Seat: A project showcasing advanced techniques in form-fit construction.
Curve-fit: A detailed exploration of curved form-fit methodologies applied in architectural design.
Digital Plugins: Rhino and Grasshopper, Weaverbird, RhinoNest
Hardware: 8 GB memory (RAM) or more, At least 600 MB space in the hard drive, We recommend a compatible video card for OpenGL 4.1.
Operational System: Windows 10, 8.1 or 7 SP2 (Grasshopper 3D is only currently available for the Windows operating system. For this reason, every student is required to have an installation of Windows).Note: If you have an Apple computer, it is recommended that you install Windows on Boot Camp which will perform better than Parallels or VMWare.
Workshop Leaders
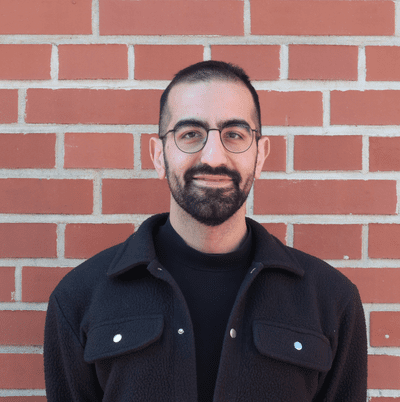
Mobin is a Research Associate (and doctoral candidate) at the Tragwerksentwurf (TWE) at the University of Kassel. His PhD focus is about designing lightweight steel structures through elastic deformation and digital detailing. He holds a 5-year architectural engineering degree, as well as a master’s in science from Integrative Technologies and Architectural Design Research program (ITECH) at University of Stuttgart. In his master thesis “Design based on availability”, he introduces a design methodology for corrugated shell structures from folded sheet metal of variable geometries and properties, in which the design goal adapts to available material. Robotic fabrication of the project included object recognition, metal sheet folding and consideration of different metal spring back behaviour. His workshop experience includes holding IAAC summer school on reuse with soft robotic and form-finding workshops as part of University of Kassel for master degree students.
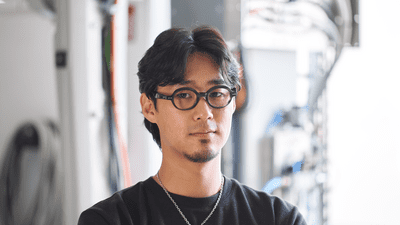
Hyo Wook is a computational designer and a research associate at the chair of Experimentelles und Digitales Entwerfen und Konstruieren (EDEK) at the University of Kassel. He obtained a 5-year Bachelor of Architecture degree at the Seoul National University of Science and Technology, and a Master of Science degree from the Integrative Technologies and Architectural Design Research (ITECH) at the University of Stuttgart. He is currently working on Robotic timber computational design methods, such as Topology Optimization, which can create an optimal material distribution. This usually results in highly irregular structures that can be fabricated, for example using 3d printing, through directly applying material at the geometric position. In timber construction, a similar approach can be conducted through using industrial robots, which can assemble larger chunks of material in a complete digital workflow. This additive fabrication approach and the geometric irregularity create entirely new spatial, structural, and joining challenges for timber construction. Therefore, he is investigating novel joining techniques, which are integrated with robotic fabrication and developing computational design techniques that allow a highly efficient geometric and qualitative distribution of material. He has been involved in teaching design studios, seminars, and workshops at the University of Kassel.
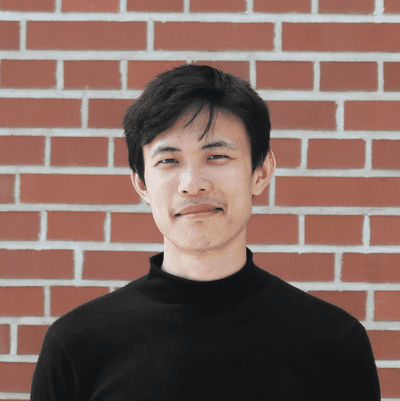
Dongyuan is a structural engineer who is interested in designing with computational methods and working with different materials. He enjoys being part of architects and builders for delivering holistic design. He studied civil engineering in direction of harbour engineering at Tongji University, Shanghai and M.Sc. ITECH at University of Stuttgart. After his study, he joined sbp sonne in Stuttgart practising with reviewing and designing structures for solar energy including photovoltaic and concentrated solar power.
Philipp is an architect and computational specialist based in Berlin. His practice has been devoted to pragmatic experimentation, both in the field of design and academia. Philipp works as an architectural designer independently and collaborates within various partnerships in the fields of architecture, art, and engineering. In addition to his practical work, he has been actively involved in various academic settings. Philipp studied Architecture at the University of Kassel as well as at the Städelschule in Frankfurt a.M, where he specialized in Architecture and Digital Fabrication. Since 2014, he has been collaborating with Ana Filipovic on a range of architectural projects and spatial interventions. Since 2017, Philipp has held the status of a registered Architect in Berlin.
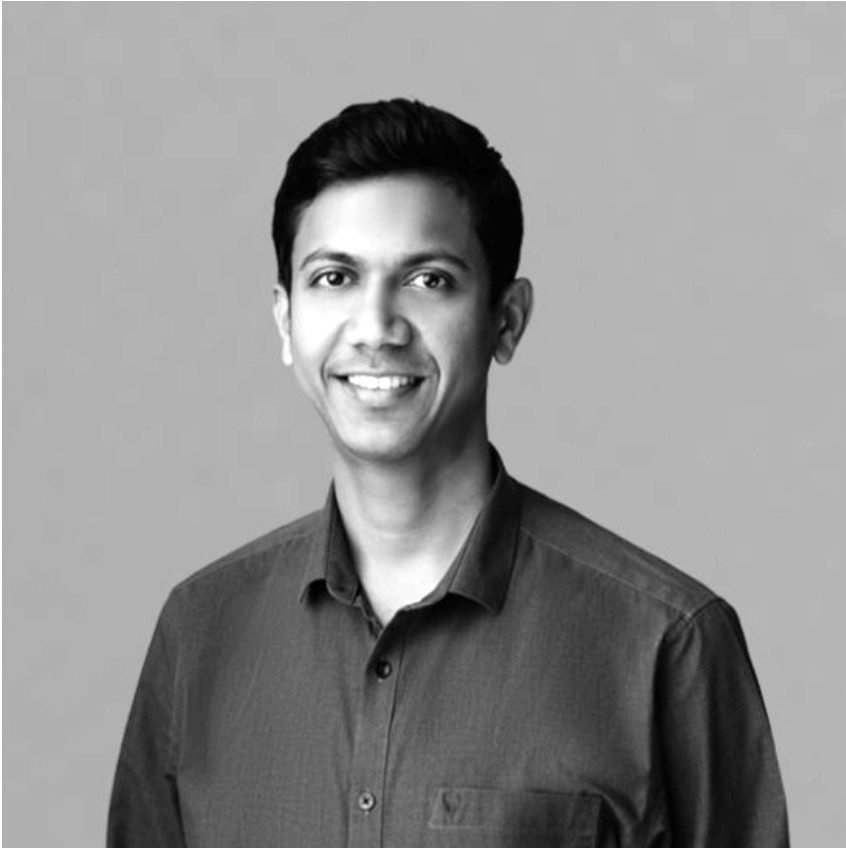
Pinaki is a structural engineer and computational design enthusiast currently working at knippershelbig in Stuttgart. He has experience designing various structures, from concrete high-rises to complex architectural structures worldwide. Pinaki holds a master’s degree in Structural Engineering from IIT Bombay, India, and M.Sc. ITECH from the University of Stuttgart. His recent focus has been on designing sustainable lightweight structures using advanced computational methods. For his master’s thesis, titled „Curve-fit,“ he developed a system for constructing free-form timber structures using curve folding techniques. This approach allows flat-packed modules to be rapidly transformed into 3D units which can then be assembled into load-bearing structures.
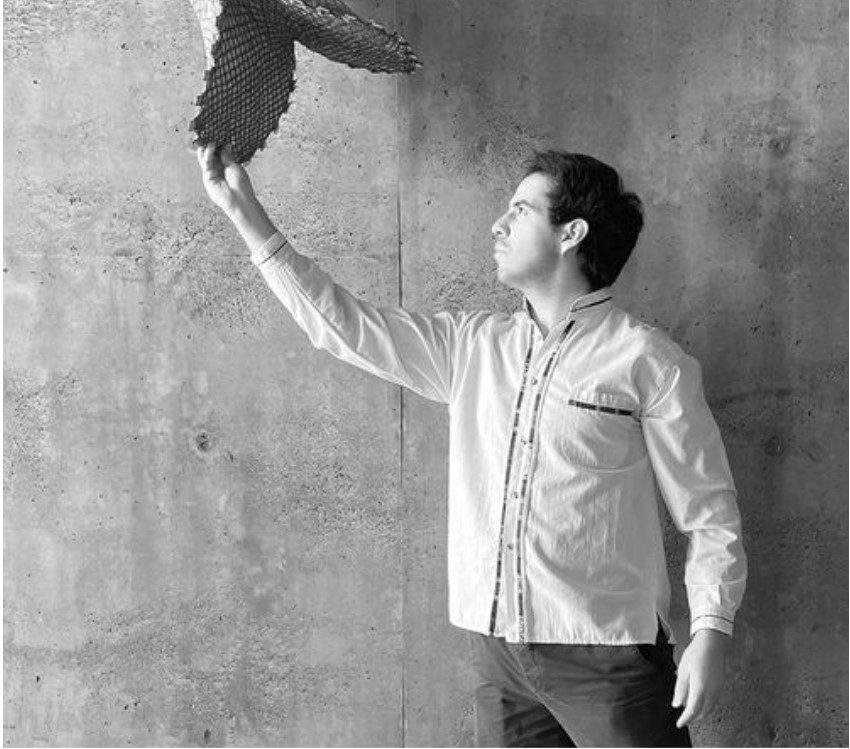
Alan is a computational designer working at the intersection of the built environment, materially informed design, fabrication technologies, and advanced geometry. He has previously participated in high-profile projects around the world with architecture offices in Germany and Mexico. On par to his studies at the M.Sc. In The ITECH programme, he aided in the development of fibre composite building systems and participated in the design of large-scale experimental buildings at the Cluster of Excellence IntCDC, including the recently completed Hybrid Flax Pavilion in Wangen. His interests include the development of transformable building systems, hybrid material building systems, and computational geometry methods that integrate design with other fields. Alan and Pinaki’s master thesis, “Curve-fit”, explored an alternative for the production of free-form timber structures through a modular construction system. With this system initially flat-packed timber modules can be quickly transformed into a spatial state through curved-folding, and later assembled into a larger load-bearing structure.
